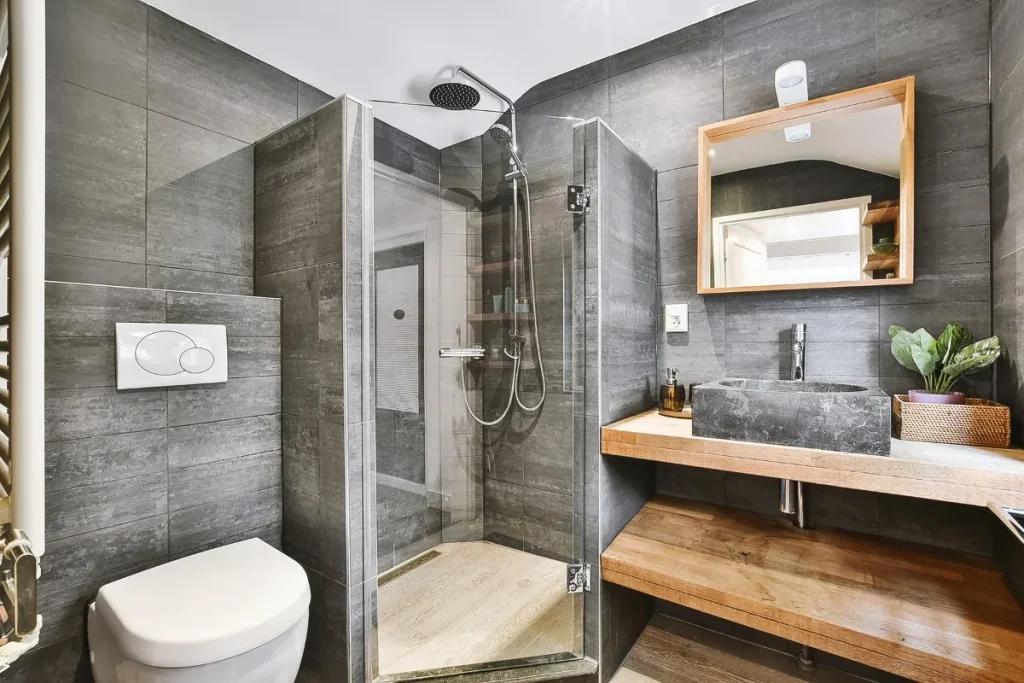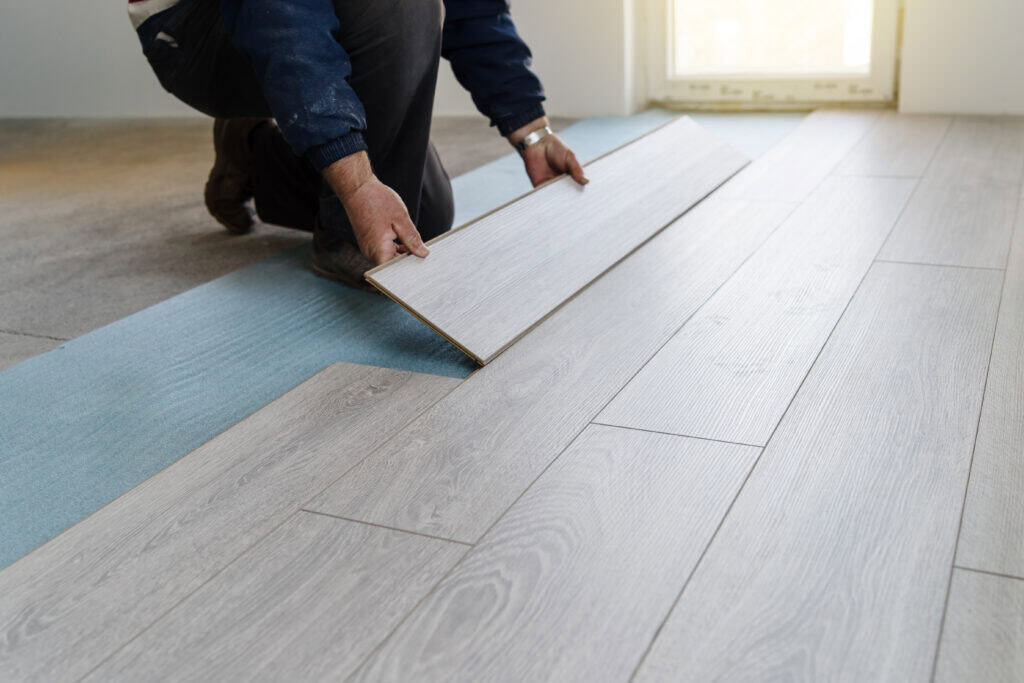
A bathroom might feel cluttered if there is not adequate storage. Good design is about creating a balance between function and aesthetics. Kitchen and bathroom remodeling can redefine your space with custom cabinetry, built-in shelving, and multifunction fixtures. With a creative design team, you can create a well-organized bathroom that also supports your lifestyle. Here are a few ways to add more storage to a bathroom:
Conduct a Storage Audit
Start by separating things into categories. Differentiate between daily essentials, such as toothbrushes, skincare products, and towels, and guest toiletries. Cleaning supplies need to be labeled separately. When you start to assess your storage space, you have a clear idea of how much storage you need. A kitchen and bathroom remodeling company emphasizes this, as renovations should be based on genuine necessity rather than assumption. While completing a full bathroom remodel, they can measure and map the existing storage spaces. They compare spaces under the sink, in the linen tower, and in wall niches to what each homeowner uses. This avoids having large or small storage options that take up too much space or prove insufficient.
Use Vertical Space and Recesses
When adding storage, utilize the space above the toilet. Rather than leaving the space vacant, add floating shelves or a shallow cabinet. These can hold rolled towels, daily items, or decorative baskets, without encroaching on the existing clearance. If a complete renovation is in the works, the design team can build custom built-in wall cavities. They occupy the same framing or plumbing chase and do not add bulk, yet provide sufficient storage.
Some bathrooms feature an inch of hidden triangle where the wall meets the tub or the vanity. A tall, narrow cabinet in that space provides space-saving vertical storage for linens or personal items. The space above doorway headers or high on walls can accommodate narrow, open shelving, ideal for storing less frequently used items.
While designing the remodel, the team coordinates shelving or cabinetry with lighting and ventilation so that you don’t end up foregoing airflow or creating shadow zones. They help prevent deep shelves from creating dead spaces. The built-in recesses can be finished in the same tile or surface material as the adjoining wall, allowing them to blend in seamlessly.
Use Multifunctional Fixtures
Instead of a simple reflective panel, choose a mirror cabinet. A concealed cupboard behind the glass allows you to store medications, skincare products, and grooming tools that would otherwise clutter your countertop or vanity drawer. Your remodel team also handles framing the walls and lighting. As the mirror cabinet is flush-mounted, it can be illuminated for daily use as intended.
Opt for a vanity with deep drawers and built-in organizers instead of a standard under-sink door. Partnering with a remodeling firm means they can size the cabinetry around the plumbing and waste lines so that drawers maximize every inch of space without encountering pipes. They help select finishes and hardware that are consistent with your plan, so that the functional update doesn’t become visually unthoughtful. Some designs incorporate features such as pull-out hampers, hair tools on a tilt-out tray, or the lift-up bench lid for hidden storage.
Explore Kitchen and Bathroom Remodeling Solutions
When adding bathroom storage, it is all about designing a living space that feels easy to inhabit. Floor-to-ceiling solutions and under-sink organization help ease your routine and make your place more welcoming. Contact a professional design team to get optimized storage solutions for your next remodel.


